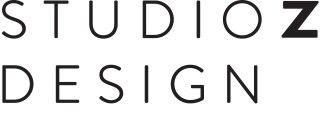SERVICES
PRE-DESIGN CONSULTATION
We offer a 1.5 hour on-site design consultation session which provides a comprehensive first step in the renovation process. The consultation will supply concrete answers to questions regarding budgeting, timelines, zoning and Ontario Building Code requirements, as well the opportunity to discuss design concepts.
The fee for this service is $450 + HST, and includes both the on-site consultation as well as the customized proposal for services. (travel fees may apply if more than 10km from office location).
.
FULL SERVICE - ARCHITECTURAL AND INTERIORS
Our projects advance in the following three phases, with Studio Z taking full responsibility for overseeing the entire process. Our philosophy of delivering design services with efficiency, clarity of vision and responsiveness to your individual needs, ensures that our projects come in on time and within budget. We work collaboratively with our clients and strive to facilitate a stress-free and rewarding experience.
PLANNING PHASE: We discuss your lifestyle, goals, ideas, budget and timeline, and present several designs solutions for your review. A design concept is chosen and developed into a final design, which is then used to procure preliminary pricing and enter the approvals (zoning & building codes) process.
DESIGN PHASE: Together we develop the design, specify products and fixtures, materials and finishes, and select a builder. We then produce a build-ready set of construction documents, which are used to obtain the building permit and final construction costing.
CONSTRUCTION PHASE: We make periodic site visits and meet with the contractor as your representative to oversee the construction and to protect your investment. We ensure the construction progresses smoothly, and help to solve any issues as they arise.
